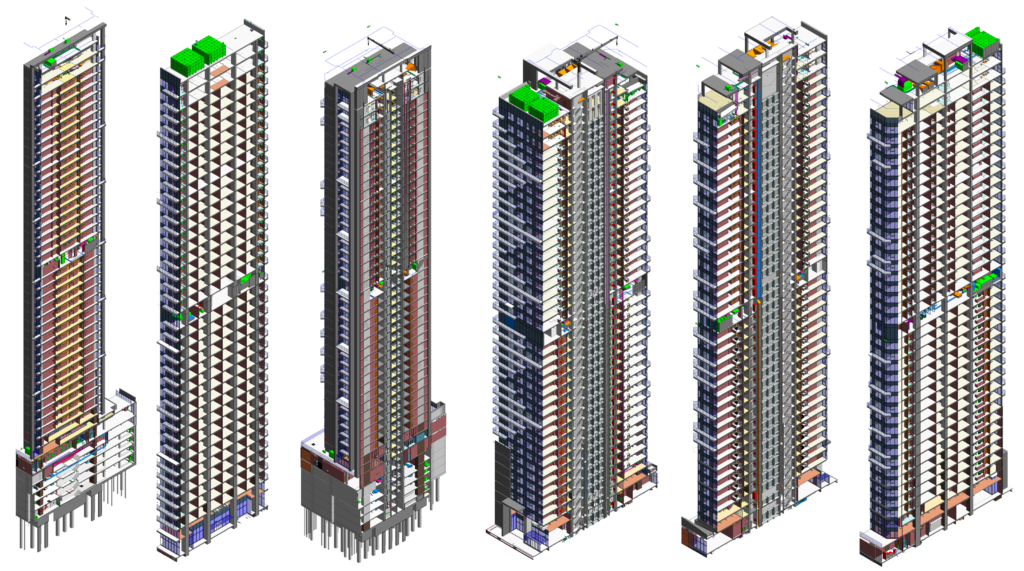ME DO RE TOWER
About ME DO RE Tower
Medore Tower, located in Dubai, showcases GE Company’s expertise in using advanced BIM tools to model and coordinate all MEP disciplines and structural systems. The tower’s complex geometry and high-rise nature required precise integration of mechanical, electrical, plumbing, and structural elements to ensure functionality, safety, and efficiency.
BIM technology was utilized throughout the design process to detect clashes early, streamline coordination between disciplines, and optimize spatial planning. Green Engineering’s team created a comprehensive digital model that facilitated clear communication among stakeholders and supported efficient decision-making.
This approach minimized on-site conflicts and delays while enhancing construction quality. The result is a well-coordinated, high-performance building that reflects innovative design and smart engineering solutions tailored for modern urban living.
Floor Plans
GE professionals designed detailed 3D Floor plans demonstrating various MEP facilities.
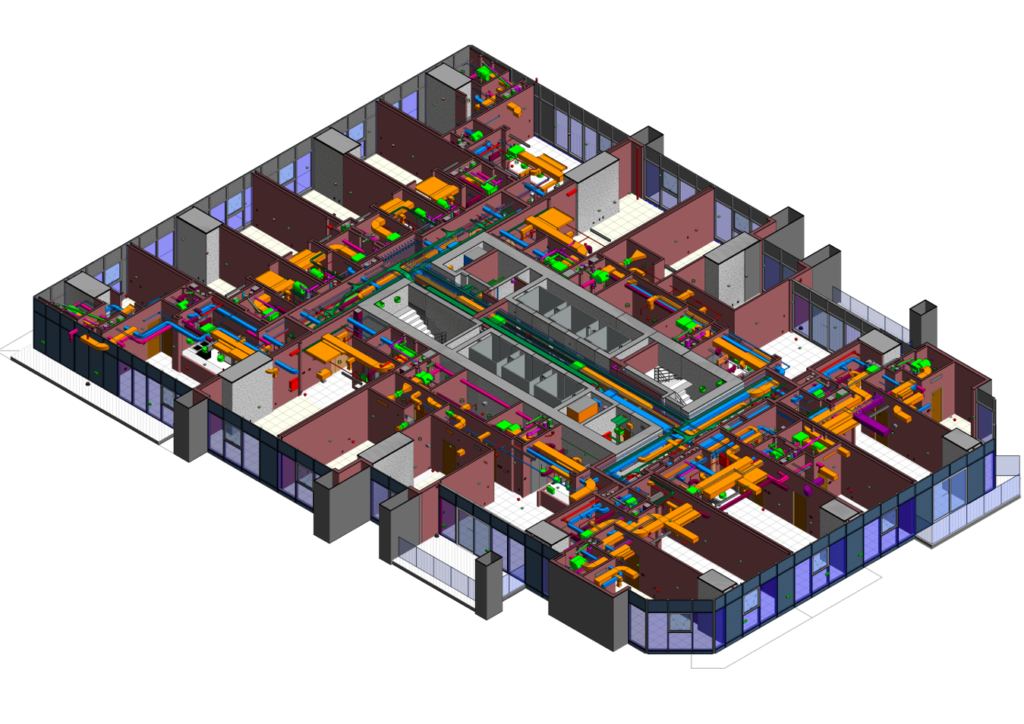
Typical First Floor Plan
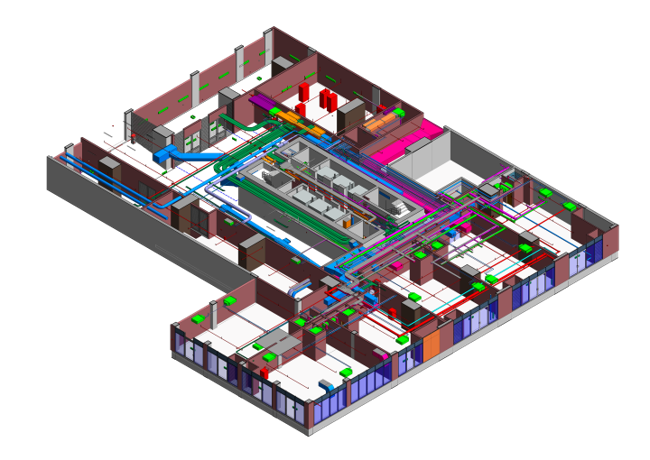
Upper Basement
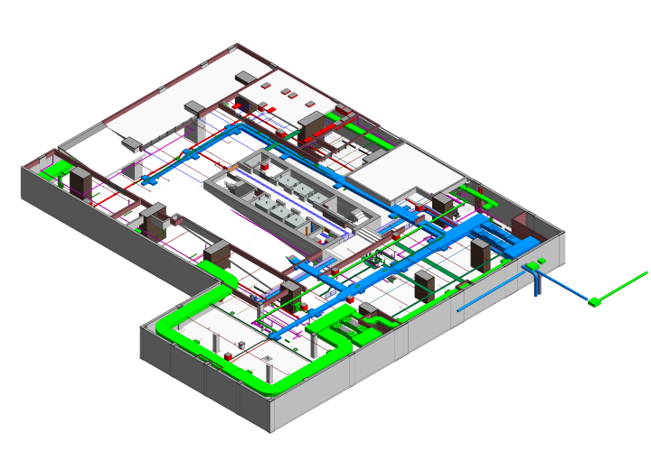
Lower Basement
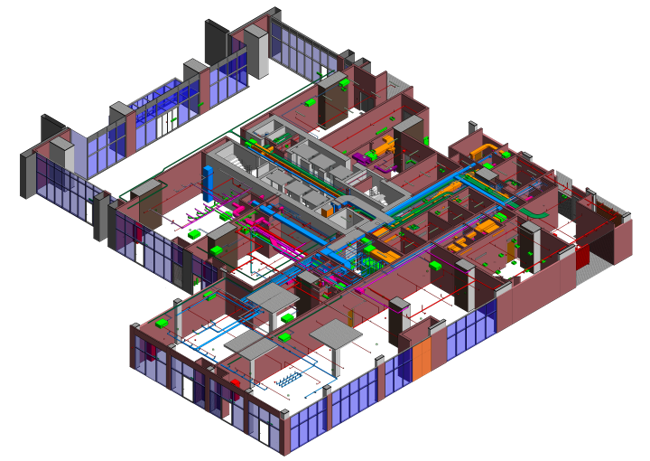
Ground Floor Plan
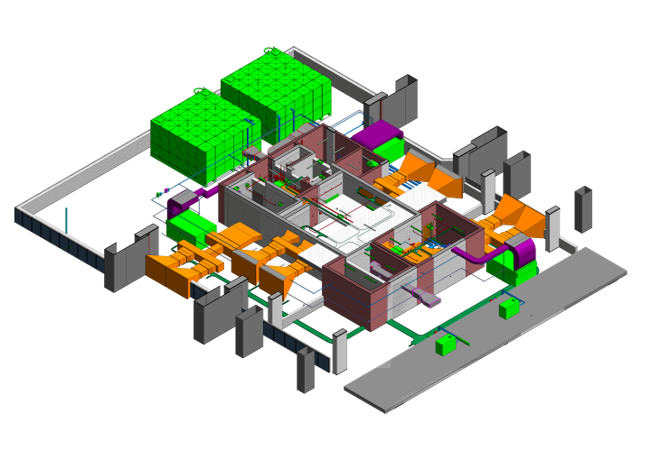
Roof Plan
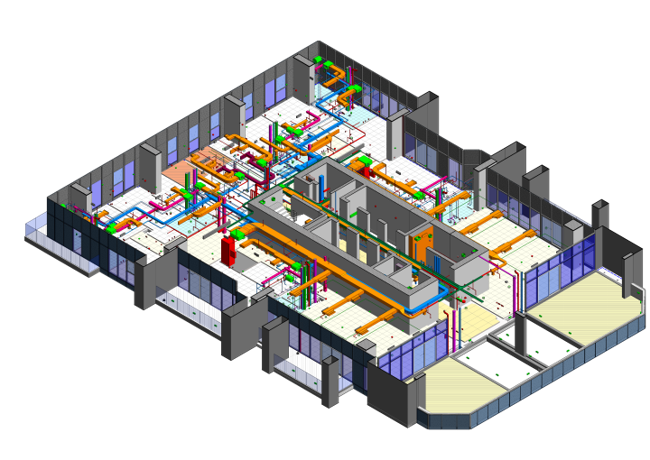
39th Floor Plan
Mechanical – Electrical – Plumbing (MEP) - Section
GE expertise designed detailed 3D model for the Medore Tower demonstrating various coordinated MEP facilities.
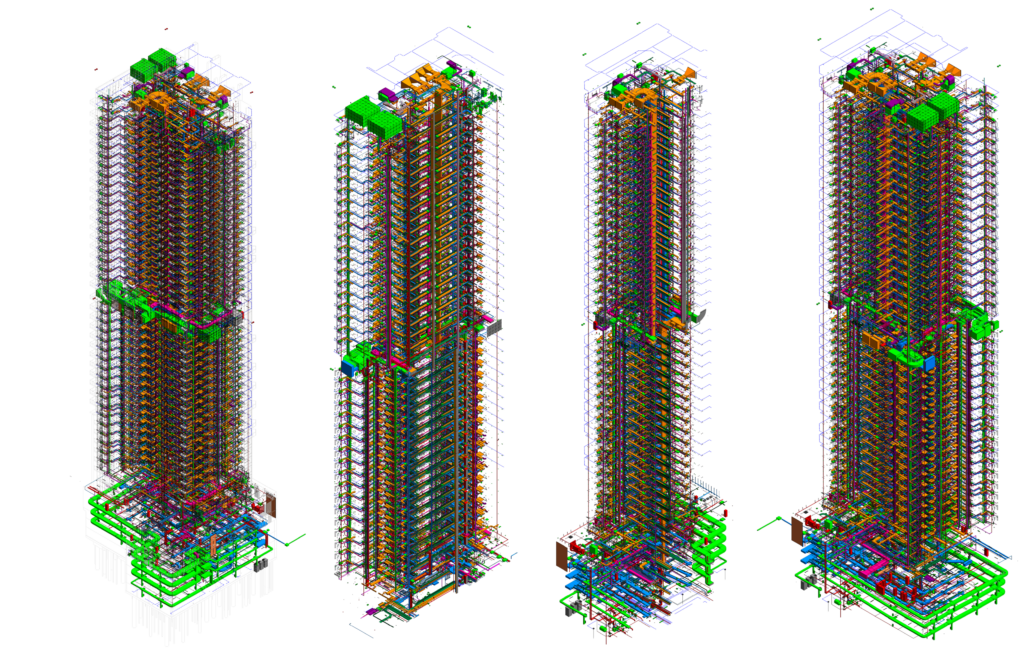
ME DO RE 3D Perspective
GE team not only designed and modeled MEP services, but also the structure system of the tower.
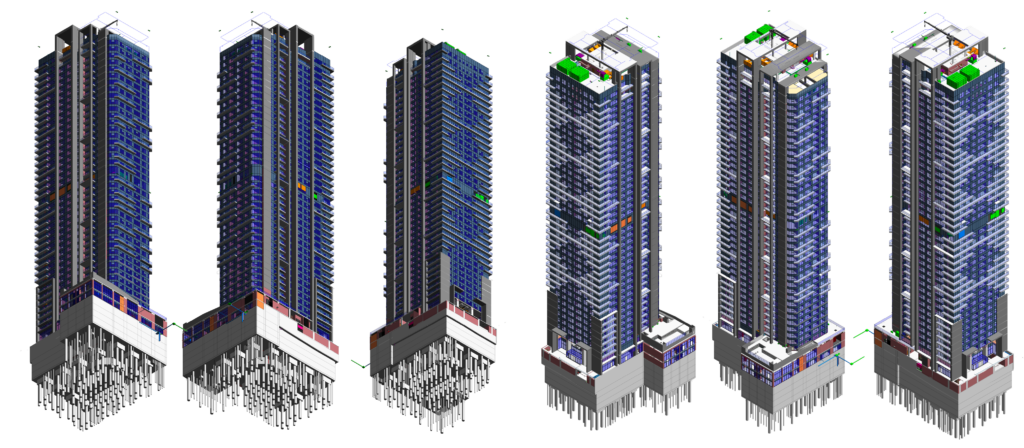
ME DO RE 3D Sections
GE Digital modeled 3D sections of ME DO RE Tower to enhance structural analysis and maintenance planning. These detailed models improve visualization, optimize design workflows, and support efficient construction and operations.
